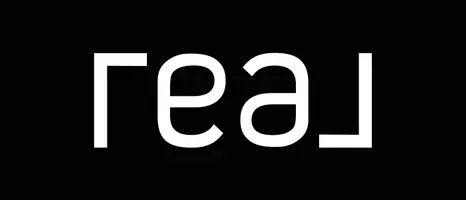4 Beds
2 Baths
1,825 SqFt
4 Beds
2 Baths
1,825 SqFt
Key Details
Property Type Single Family Home
Sub Type Single Family Residence
Listing Status Active
Purchase Type For Sale
Square Footage 1,825 sqft
Price per Sqft $172
Subdivision Deer Meadow Add
MLS Listing ID 20980187
Style Ranch,Traditional
Bedrooms 4
Full Baths 2
HOA Fees $189/ann
HOA Y/N Mandatory
Year Built 2014
Annual Tax Amount $8,269
Lot Size 5,837 Sqft
Acres 0.134
Property Sub-Type Single Family Residence
Property Description
Inside, you'll find a well-designed layout featuring 4 separate bedrooms and 2 full bathrooms—ideal for families, guests, or a home office setup. The living room offering the perfect place to relax or entertain.
The kitchen is a true highlight, complete with a breakfast bar, and the perfect spot for your coffee bar—making mornings both functional and enjoyable. Whether you're cooking for a crowd or just yourself, this kitchen is built to impress.
Retreat to the spacious primary suite featuring a garden tub and a separate shower for a touch of everyday luxury. Outside, enjoy the charming covered back patio and the peaceful privacy of having no neighbors behind you—an ideal setting for quiet evenings or weekend gatherings.
This home blends charm, space, and privacy in all the right ways. Don't miss your opportunity to make it yours!
Don't miss the opportunity to own this delightful home with a functional layout and timeless style!
Location
State TX
County Tarrant
Direction From 1-20 take 35 S and exit 1187, Rendon-Crowley Road and turn L go about 1.5 miles and turn L on Oak Grove Road S, Left on Small wood and right on Sierra Blanca. Home will be on your right hand side. 1433 Sierra Blanca
Rooms
Dining Room 2
Interior
Interior Features Cable TV Available, Decorative Lighting, Eat-in Kitchen, Granite Counters, Walk-In Closet(s)
Heating Central, Electric
Cooling Ceiling Fan(s), Central Air
Flooring Carpet, Ceramic Tile
Appliance Dishwasher, Disposal, Electric Range, Electric Water Heater
Heat Source Central, Electric
Laundry Electric Dryer Hookup, Utility Room, Washer Hookup
Exterior
Exterior Feature Covered Patio/Porch
Garage Spaces 2.0
Fence Wood
Utilities Available City Sewer, City Water
Roof Type Composition
Total Parking Spaces 2
Garage Yes
Building
Lot Description Interior Lot, Landscaped
Story One
Foundation Slab
Level or Stories One
Structure Type Brick
Schools
Elementary Schools Brock
Middle Schools Kerr
High Schools Burleson Centennial
School District Burleson Isd
Others
Ownership Richard Wyrick
Acceptable Financing Cash, Conventional, FHA, VA Loan, Other
Listing Terms Cash, Conventional, FHA, VA Loan, Other
Special Listing Condition Flood Plain
Virtual Tour https://www.propertypanorama.com/instaview/ntreis/20980187

"My job is to find and attract mastery-based agents to the office, protect the culture, and make sure everyone is happy! "






