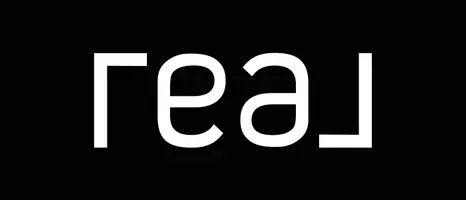
3 Beds
2 Baths
1,840 SqFt
3 Beds
2 Baths
1,840 SqFt
Key Details
Property Type Single Family Home
Sub Type Single Family Residence
Listing Status Active
Purchase Type For Sale
Square Footage 1,840 sqft
Subdivision Enchanted Bay Sub
MLS Listing ID 21060342
Style Traditional
Bedrooms 3
Full Baths 2
HOA Fees $440/ann
HOA Y/N Mandatory
Year Built 2021
Annual Tax Amount $7,530
Lot Size 3,310 Sqft
Acres 0.076
Property Sub-Type Single Family Residence
Property Description
Location
State TX
County Tarrant
Community Curbs, Park, Playground, Sidewalks
Direction From I-20 W to E Loop 820 S in Fort Worth. Take exit 33C from I-820 N Continue on E Loop 820 S. Drive to Topwater Trl. May use GPS for additional directions.
Rooms
Dining Room 1
Interior
Interior Features Cable TV Available, Granite Counters, Kitchen Island, Open Floorplan, Other, Pantry, Vaulted Ceiling(s)
Heating Central, Electric
Cooling Central Air
Flooring Carpet, Laminate, Tile
Appliance Dishwasher, Disposal, Dryer, Electric Range, Microwave, Refrigerator, Washer
Heat Source Central, Electric
Laundry Electric Dryer Hookup, Utility Room, Washer Hookup
Exterior
Garage Spaces 2.0
Fence Wood
Community Features Curbs, Park, Playground, Sidewalks
Utilities Available Cable Available, City Sewer, City Water, Electricity Available, Sewer Available, Sidewalk
Roof Type Composition
Accessibility Accessible Entrance
Total Parking Spaces 2
Garage Yes
Building
Lot Description Other, Subdivision
Story Two
Foundation Slab
Level or Stories Two
Structure Type Siding,Other
Schools
Elementary Schools Sunrise
Middle Schools James
High Schools Dunbar
School District Fort Worth Isd
Others
Restrictions Deed
Ownership See Tax
Acceptable Financing Cash, Conventional, FHA, VA Assumable
Listing Terms Cash, Conventional, FHA, VA Assumable


"My job is to find and attract mastery-based agents to the office, protect the culture, and make sure everyone is happy! "

